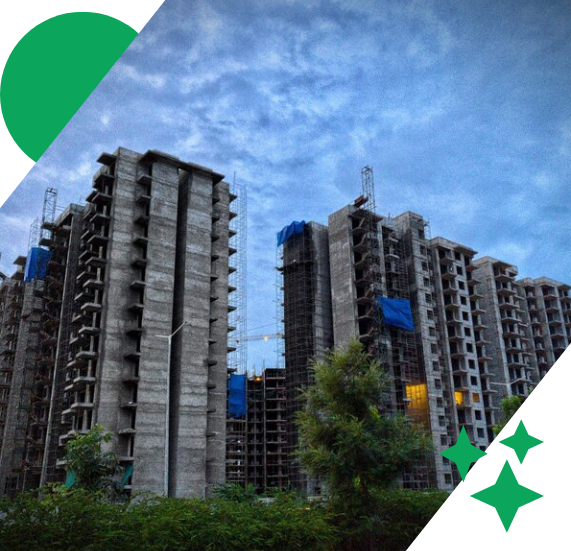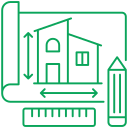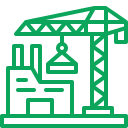
 WHAT WE OFFER
WHAT WE OFFER
Construction packages tailored for every dream
At Trove Foundations, we craft construction packages that cater to every vision and budget. Our structured process ensures quality, transparency, and total peace of mind—no matter the scale of your project. We combine expert planning with premium execution to deliver spaces that stand the test of time, with each package thoughtfully designed to match your lifestyle, preferences, and long-term goals. From the initial consultation to final handover, we guide you every step of the way. Our team stays committed to timelines, budget accuracy, and consistent quality. Whether you're building your first home or your dream home, we bring your ideas to life with unmatched precision. With Trove Foundations, you're not just building a structure—you're building a legacy.
- From Basic to Royal packages to suit every need
- Transparent pricing & clear timelines
- Expert-led design and execution
Residential Construction Packages
Basic Package
₹2099
per sqft
- SCHEME DRAWING : ALL FLOORS (2D)
- ELEVATION DESIGN : (3D)
- Site Engineer: One Visit Per Day
- Project Manager: Visit site Once in a Week
- Basement Height: Upto 3 feet
- Steel: Arun TMT / GBR or Equivalent
- Chamber Bricks: For Partition walls. 9-Inch Thick Exterior Walls | 4 Inch Thick Inner Walls
- Cement: Ramco / Dalmia
- M Sand: Blockwork & All Masonry Works
- P Sand: Plastering Works
- Concrete Grade: M20 | RMC for Roof
- Ceiling Height: 10 Feet
- Steel Reinforcement: As per Standard
- Parapet Wall: 3’ Feet Height | 6” Thick (Only for Floor with Headroom)
- Wall Tiles: Upto 7’ Height. Size 2’X1’ Vitrified Tile. Upto ₹40/Sqft
- Bath & CP Fittings: Cera | Upto ₹12000 Per Bathroom | Floor Mounted EWC, Wall Mounted Wash Basin, Pillar Tap, Health Faucet, Shower Set, 2-in-1 Wall Mixer
- Plumbing Pipes & Fittings: Inner CPVC, Outer PVC. Brands: Any ISI Brand
- Overhead Tank: 1000 litres Sintex | 3 Layered | UV Protected | White Colour
- Living, Dining, Bedrooms & Kitchen: 2’X2’ Vitrified Tiles Upto ₹45/Sqft. Anuj / Sparrow
- Balcony & Utility: Size 1’X1’ | Upto ₹35/Sqft
- Staircase: Size 1’X1’ Tile | Upto ₹35/Sqft
- Car Parking: 1’X1’ Parking Tile | Upto ₹35/Sqft
- Terrace Flooring: Screed Concreting with Waterproofing
- Wall Tile: Vitrified Tile (2’X1’) | Upto ₹45/Sqft
- Sink Faucet: Upto ₹900 / No
- Kitchen Sink: Stainless Steel Single Bowl | Upto ₹2800
- Dining: Wall Mounted Wash Basin
- Kitchen Granite Top: Upto ₹90/Sqft
- Inner Wall Putty: 2 coats of Wall Putty | Any ISI Brand
- Wall Painting: 1 coat of Primer | 2 coats of Tractor Emulsion | Any ISI Brand
- Ceiling Painting: 1 coat of Primer | 2 coats of Tractor Emulsion | Any ISI Brand
- Exterior Paint: 1 coat of Primer | 2 Coats of Ace | Any ISI Brand
- Main Door: Malaysian Teak Door & Teak Frame | 32mm Thickness | 5’X3’ | 7’ Height | 3.5 Feet Width
- Room Doors: White Panel Door | Sal Wood Frame | 7’X3’
- Bathroom Door: PVC Door | 7’X2.5’
- Windows: Aluminium Sliding Window | Max 4’ X 4’ | One Window Per Room | 5mm Clear Glass
- Staircase Railing: MS Railing
- Balcony Railing: MS Railing
- Wires: Essar
- Switches: Fybros
- Bedroom: 2 Switch Box (8-Module). One at Entrance and one at Bed-side
- Bathroom: 1 Switch Box (Inner) 4-Module, 1 Switch Box (Outer) 3-Module. Point for Heater & Exhaust
- Living Room: Upto 4 Switch Box (8 Module)
- Dining: 1 Switch (8-Module)
- Pooja: 1 Switch (3-Module)
- Kitchen: 3 Switch Box (6 Module). Point for HOB, Chimney, RO
- Utility: 1 Switch Box (4-Module)
- AC Points: 1 for Each Bedroom
- Entrance: 1 Switch Box (6-Module)
- Balconies: 1 Switch Box (3-Module)
- Compound Wall: @ 425/Sqft & Gate
- Sump & Septic Tank: @ 24/Litre
- Lift , Lift Pit and Shaft
- Electricity Connection
- Building Plan Approval
- Elevation Special Materials
Classic Package
₹2499
per sqft
- SCHEME DRAWING : ALL FLOORS (2D)
- ELEVATION DESIGN : (3D)
- HALF LAYOUT : ALL FLOORS (3D)
- ELECTRICAL DRAWINGS : ALL FLOORS (2D)
- PLUMBING DRAWING : ALL FLOORS (2D)
- WORKING DRAWING : ALL FLOORS (2D)
- Site Engineer: Dedicated Full-Time Site Engineer
- Project Manager: Visit site Twice in a Week
- Architect: Support Till Design Completion
- Basement Height: Upto 3.5 feet
- Steel: ARS or Equivalent
- Wire-Cut Bricks: For Partition walls. 9-Inch Thick Exterior Walls | 4 Inch Thick Inner Walls
- Cement: Ramco / Dalmia
- M Sand: Blockwork & All Masonry Works
- River Sand: Plastering Works
- Concrete Grade: M20 | RMC for Roof
- Ceiling Height: 10 Feet (FFL to FFL)
- Steel Reinforcement: As per DEEJOS Structural Detailing.
- Parapet Wall: 3.5’ Feet Height | 6” Thick
- RCC Lift Pit: Included (If Required)
- Lift Pit & Shaft: Included (If Required)
- Wall Tiles: Upto 7’ Height. Size 2’X1’ Vitrified Tile. Upto ₹40/Sqft
- Bath & CP Fittings: Cera | Upto ₹12000 Per Bathroom | Floor Mounted EWC, Wall Mounted Wash Basin, Pillar Tap, Health Faucet, Shower Set, 2-in-1 Wall Mixer
- Plumbing Pipes & Fittings: Inner CPVC, Outer PVC. Brands: Any ISI Brand
- Overhead Tank: 1000 litres Sintex | 3 Layered | UV Protected | White Colour
- Living, Dining, Bedrooms & Kitchen: 4’X2’ Vitrified Tiles Upto ₹65/Sqft. 1 Model for Living, Dining and Kitchen. KAG / Sunheart or Equivalent
- Balcony & Utility: Size 2’X2’ | Upto ₹50/Sqft | Antiskid
- Staircase: Full Body Tile | Upto ₹110/Sqft
- Car Parking: 1’X1’ Heavy Duty Tile | Upto ₹50/Sqft
- Terrace Flooring: Screed Concreting with Waterproofing
- Wall Tile: Vitrified Tile (2’X2’) | Upto ₹55/Sqft
- Sink Faucet: Upto ₹2000 / No
- Kitchen Sink: Stainless Steel Sink with Drain | Upto ₹4000
- Dining: Wall Mounted Wash Basin
- Kitchen Granite Top: Upto ₹140/Sqft
- Inner Wall Putty: 2 coats of Wall Putty | Nippon
- Wall Painting: 1 coat of Primer | 2 coats of Breeze Emulsion | Nippon
- Ceiling Painting: 1 coat of Primer | 2 coats of Breeze Emulsion | Nippon
- Exterior Paint: 1 coat of Primer | 2 Coats of Sumo Xtra | Nippon
- Elevation Putty: 2 Coats of Putty for Front Elevation | Nippon Exterior Putty
- Main Door: Malaysian Teak Door & Teak Frame – Readymade | 35mm Thickness | 5’X3’ Thick Frame | 7’ Height | 3.5 Feet Width | Upto ₹22000/Nos | 1 Nos only
- Room Doors: Flush Door | Sal Wood Frame | 7’X3’
- Bathroom Door: WPC Door & Frame | 7’X2.5’
- Windows: UPVC Sliding White | Max 5’ X 5’ | One Window Per Room | 5mm Clear Glass
- Staircase Railing: SS 304 Grade Railing
- Balcony Railing: SS 304 Grade Railing with 8mm Toughened Glass with Posts
- Wires: Orbit (FRLS)
- Switches: Legrand
- Bedroom: 3 Switch Box (8-Module)
- Bathroom: 1 Switch Box (Inner) 4-Module, 1 Switch Box (Outer) 3-Module. Point for Heater & Exhaust
- Living Room: Upto 4 Switch Box (8 Module)
- Dining: 1 Switch (8-Module)
- Pooja: 1 Switch (3-Module)
- Kitchen: 3 Switch Box (6 Module). Point for HOB, Chimney, RO
- Utility: 1 Switch Box (4-Module)
- AC Points: 1 for Each Bedroom, 1 for Living Room
- Entrance: 1 Switch Box (6-Module)
- Balconies: 1 Switch Box (3-Module)
- Compound Wall: @ 425/Sqft & Gate
- Sump & Septic Tank: @ 24/Litre
- Lift, Lift, Lift Pit and Shaft
- Electricity Connection
- Building Plan Approval
- Elevation Special Materials
Premium Package
₹2999
per sqft
- SCHEME DRAWING : ALL FLOORS (2D)
- ELEVATION DESIGN : (3D)
- HALF LAYOUT : ALL FLOORS (3D)
- ELECTRICAL DRAWINGS : ALL FLOORS (2D)
- PLUMBING DRAWING : ALL FLOORS (2D)
- WORKING DRAWING : ALL FLOORS (2D)
- SOIL TEST REPORT
- STRUCTURAL DRAWINGS
- FURNITURE LAYOUT : ALL FLOORS (2D)
- ELEVATION DETAIL DRAWING : (2D)
- Site Engineer: Dedicated Full-Time Site Engineer
- Project Manager: Daily Site Visit
- Architect: Dedicated Architect. Frequent Site Visit. Material & Brand Selection Support including Interiors and Home Decor.
- Basement Height: Upto 5 feet
- Steel: TATA Steel
- Wire-Cut Bricks: For Partition walls. 9-Inch Thick Exterior Walls / 4 Inch Thick Inner Walls
- Cement: Ramco / Dalmia / Coramandel
- River Sand: Blockwork & All Masonry Works
- River Sand: Plastering Works
- Concrete Grade: M25 | RMC for Roof
- Ceiling Height: 11 Feet (FFL to FFL)
- Steel Reinforcement: 1.5times Strength all as per DEEJOS Structural Drawings and Detailing by DEEJOS Structural Engineer.
- Parapet Wall: 3.5’ Feet Height | 6” Thick (Or) Toughened Glass Railing if Required.
- RCC Lift Pit: Included (If Required)
- Lift Pit & Shaft: Included (If Required)
- Wall Tiles: Upto Ceiling (Full Height). 4’X2’ Digital Vitrified Tile. Upto ₹85/Sqft
- Bath & CP Fittings: Jaquar | Upto ₹22000 Per Bathroom | Wall Mounted EWC, Wall Mounted Wash Basin, Pillar Tap, Health Faucet, Shower Set, Concealed Wall Mixer
- Plumbing Pipes & Fittings: Inner CPVC, Outer PVC. Brands: Ashirwad / Finolex
- Overhead Tank: 3000 litres Sintex | 5 Layered | UV Protected | White Colour. With Sensor
- Solar Heater Plumbing Lines: Included (If Required)
- Living, Dining, Bedrooms & Kitchen: 4’X2’ Tiles Upto ₹80/Sqft. Somany / Kajaria / KAG / Sunheart
- Balcony & Utility: Size 2’X2’ | Upto ₹60/Sqft
- Staircase: Granite Upto ₹160/Sqft
- Car Parking: 2’X2’ Heavy Stone | Upto ₹80/Sqft
- Terrace Flooring: White Cooling Tile Size 1’X1’ | Anuj | with Waterproofing
- Wall Tile: Vitrified Tile (4’X2’) | Upto ₹65/Sqft
- Sink Faucet: Designer Brand | Upto ₹3500 / Nos
- Kitchen Sink: Quartz Sink with Drain | Upto ₹5000
- Dining: Wash Basin with Granite Counter
- Kitchen Granite Top: Upto ₹160/Sqft
- Inner Wall Putty: 2 coats of Wall Putty | Birla
- Wall Painting: 1 coat of Primer | 2 coats of Pro Matex Gold Emulsion | Nippon
- Ceiling Painting: 1 coat of Primer | 2 coats of Pro Matex Gold Emulsion | Nippon
- Exterior Paint: 1 coat of Primer | 2 Coats of Weather Bond PRO from Nippon
- Elevation Putty: 2 Coats of Putty for Two Sides of Elevation | Birla Wallseal Waterproof
- Main Door: Ghana Teak Door & Teak Frame | 35mm Thickness | 5’X3’ Thick Frame | 8’ Height | 4 Feet Width
- Room Doors: Flush Door with Laminate | Ghana Wood Frame | 7’X3’
- Bathroom Door: WPC Door & Frame | 7’X2.5’
- Windows: UPVC Sliding White – No Restriction on Size and Quantity | 5mm Clear Glass
- Staircase Railing: SS 304 Grade Railing
- Balcony Railing: 10mm Full Toughened Glass with 304 Grade Railing
- Wires: Finolex / Havells (FRLS)
- Switches: GM
- Note: No Restriction on Number of Points. Except for Lifts, DG, Curtain Motors, Swimming Pool, RO Plant, Pressure Pump, Intercom, Surveillance System, Exterior Light Points, Gate Automation, lightening arrester, Hybrid Solar Heater, Water Fountain, HVAC Systems.
- Electricity Panel Board: Single Service with RLCB – Exterior Grade
- Compound Wall: @ 425/Sqft & Gate
- Sump & Septic Tank: @ 24/Litre
- Lift
- Electricity Connection
- Building Plan Approval
- Elevation Special Materials
How Do We Work
Raise a Request
Raise a request / call us at +91 96003 57378 / Email us at trovefoundations@gmail.com wherein our expert will get in touch with you.
Meet our Expert
Our experts visit you to take all the requirements and submit exhaustive and detailed project specifications.
Book with Us
If everything is good to go, you have to pay 5% of the estimated project cost as Booking Amount.
Receive Plan
Our professional will provide exhaustive drawings and designs till the customer is satisfied. Designs include floor plans, 3D elevations, electrical, and structural designs.
Track & Transact
To ensure absolute trust, we personally provide an update on the stage of the project through regular site visits, progress reports, and client meetings
Settle In
We make sure you are well settled in your new home. Our journey together doesn't end here — we provide 5 years of warranty and continued customer care.






